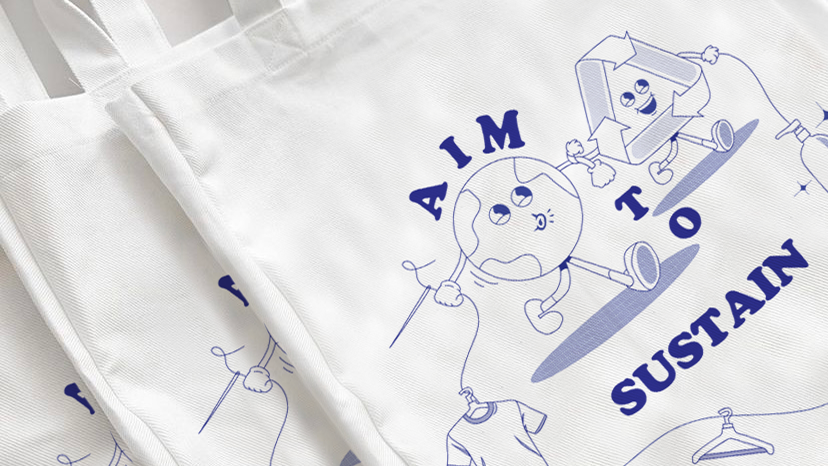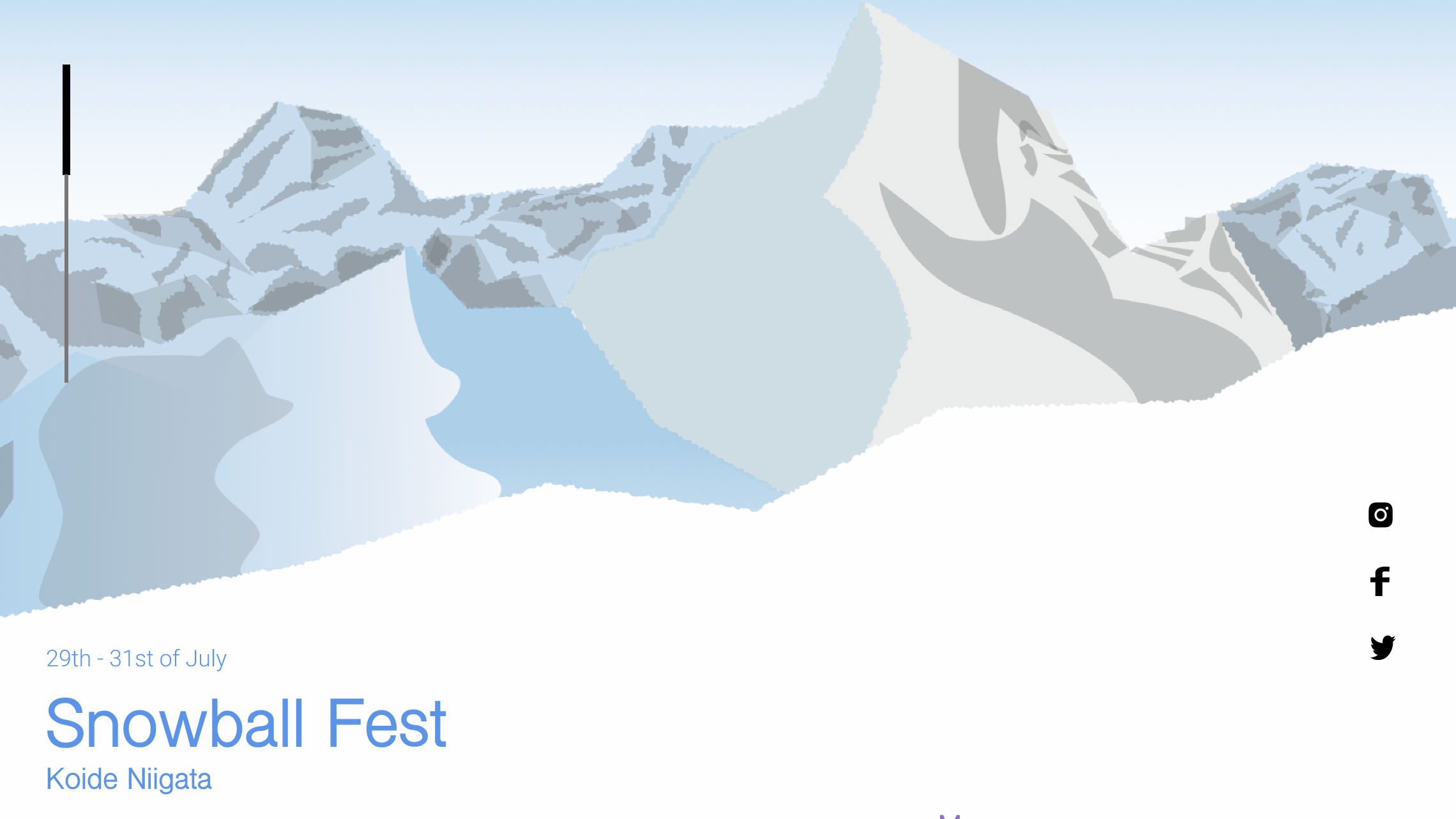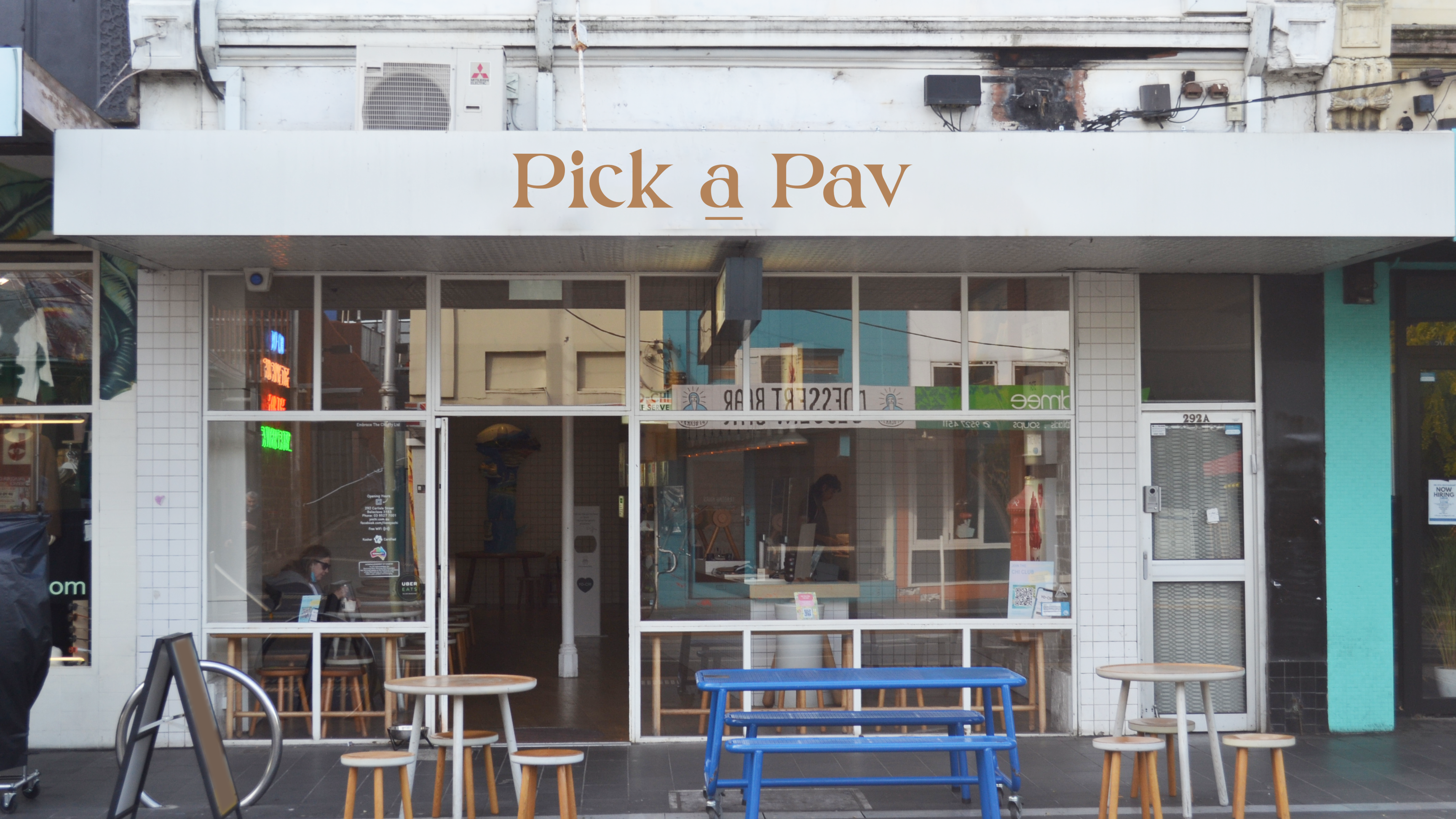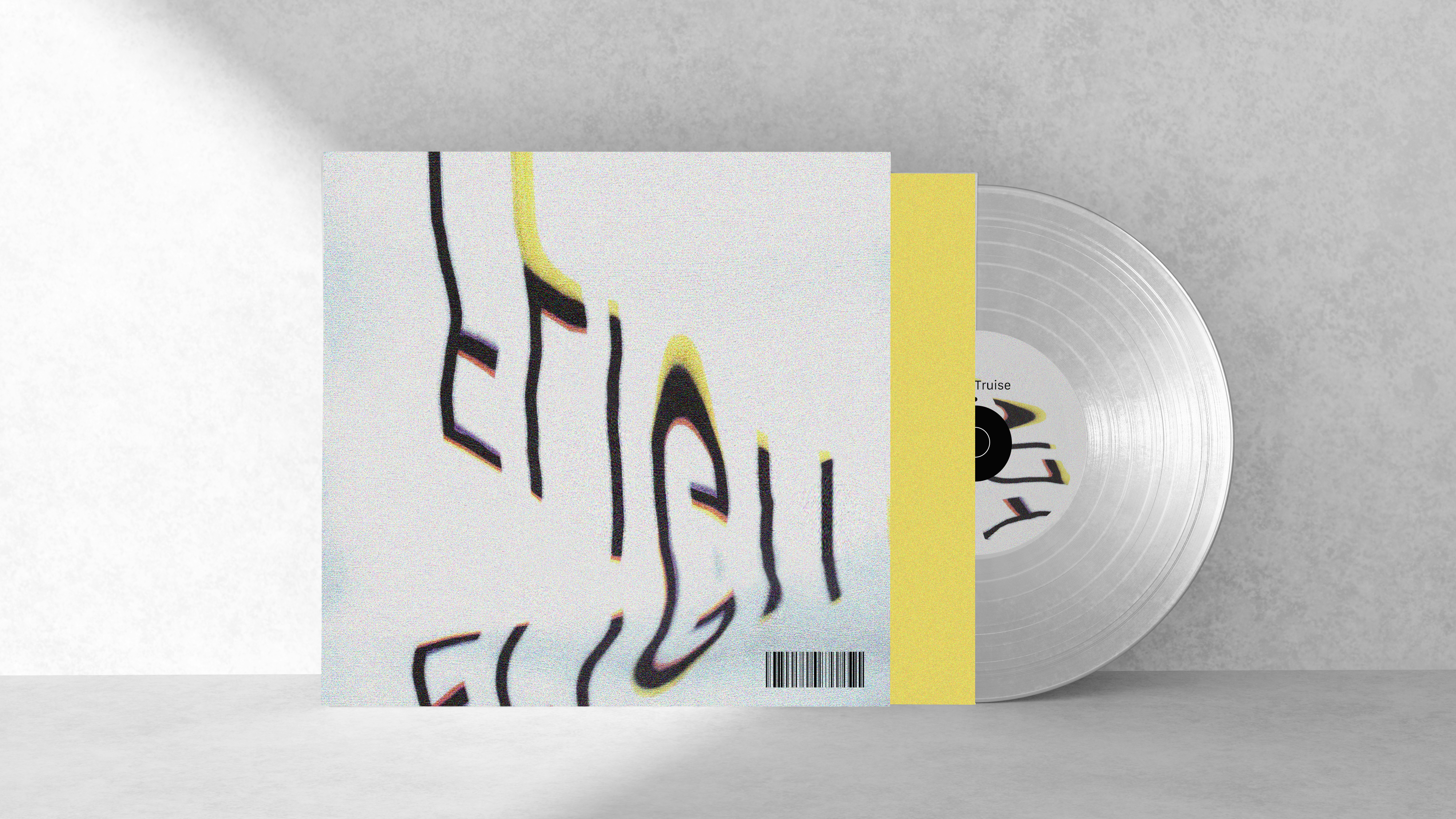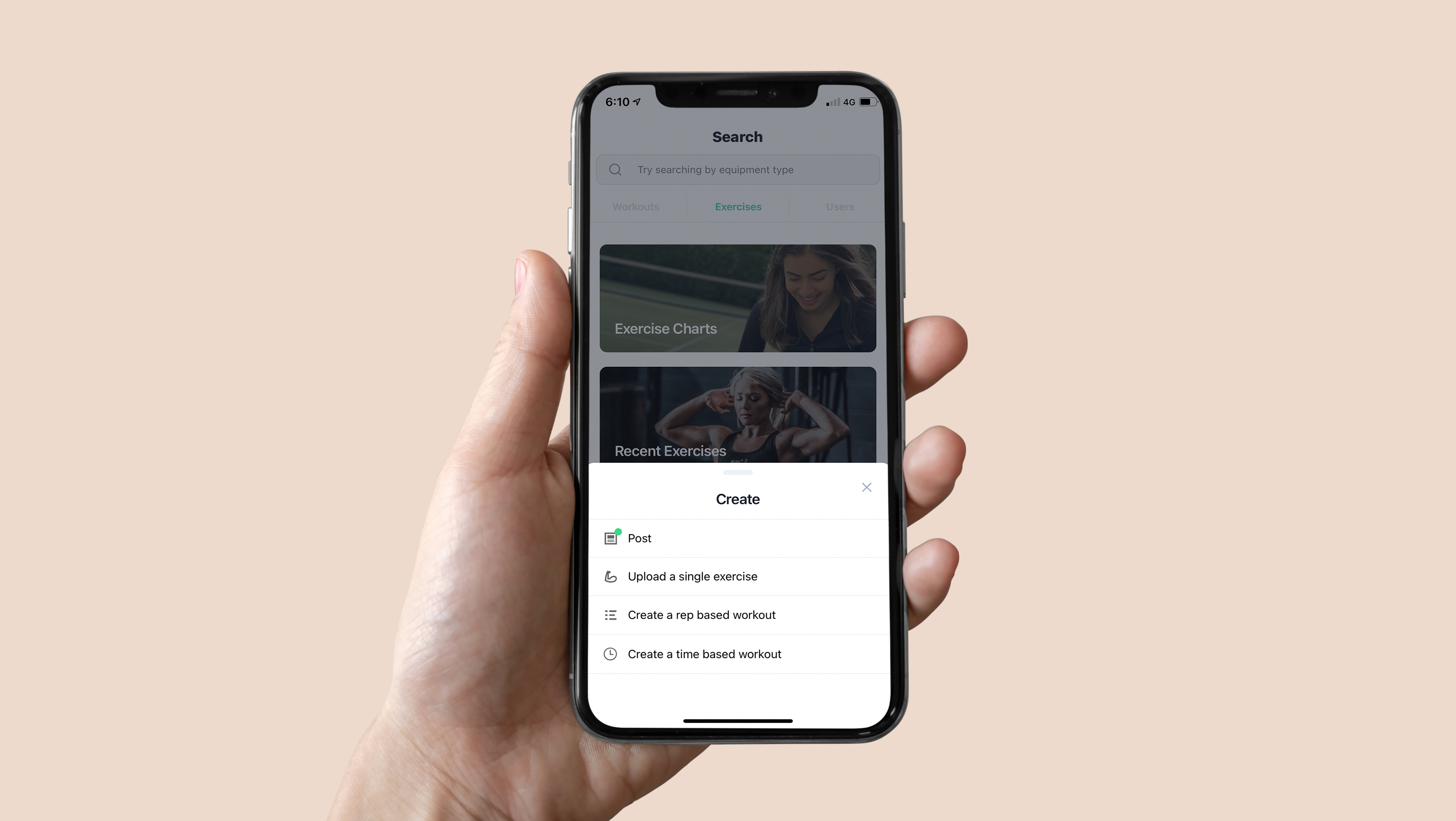Paper architecture
Using graphic design to illustrate architectural structures, meanings and textures When researching Levos house, I came across statements from the architects regarding the contrast between privacy and seclusion and how it is resembled throughout the house. This was done by providing two options for the owners, they can either choose to be in private on the bottom floor, away from society or, they can visit the top floor that is fully open to the eyes of the viewers. This juxtaposition is explored in many ways throughout my publication. I used materials, colours, different structural elements and mediums to create a replication of the house.

